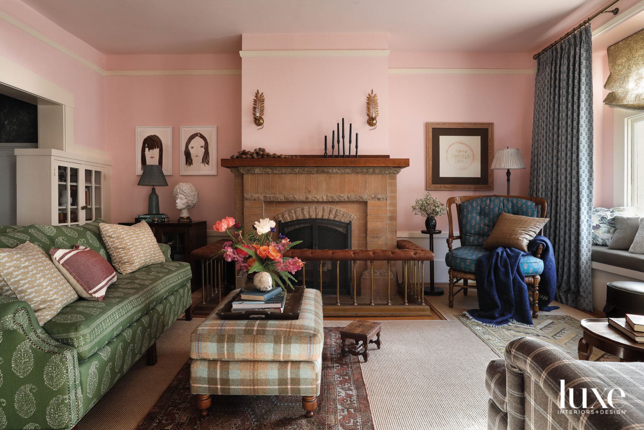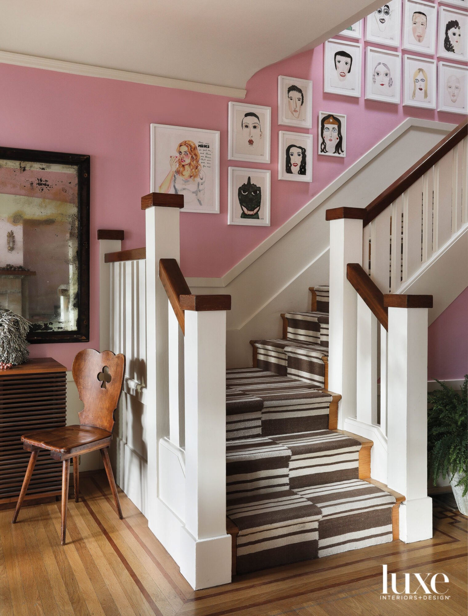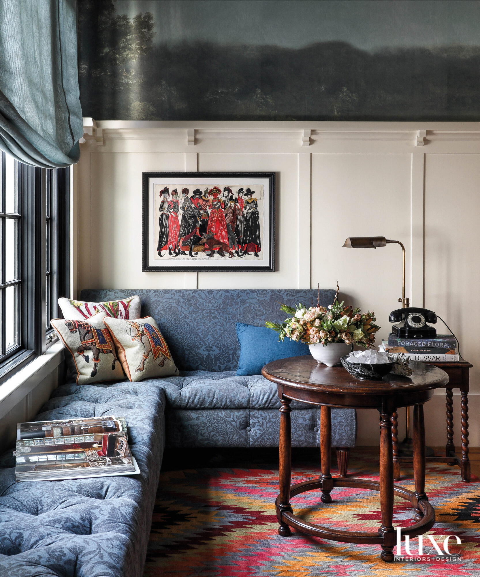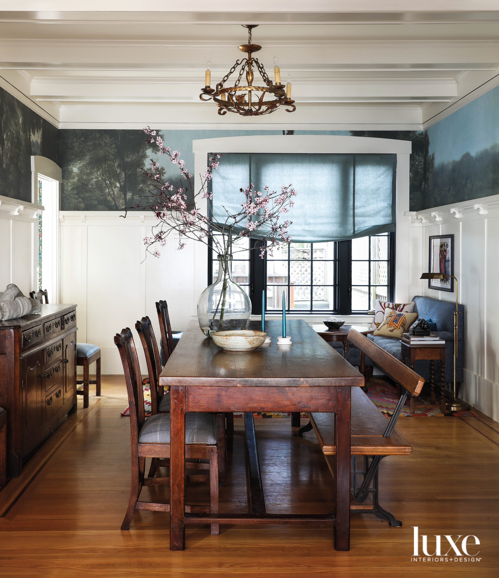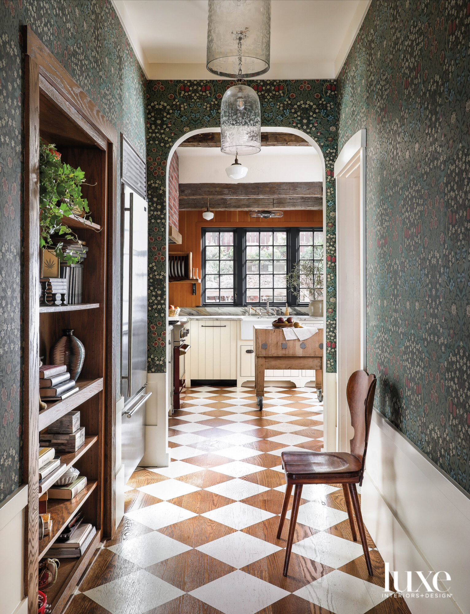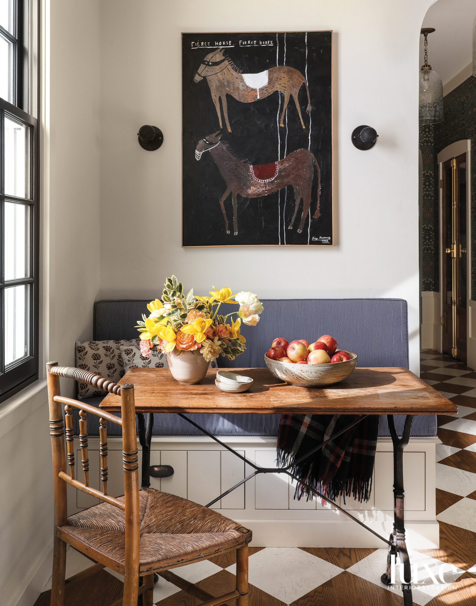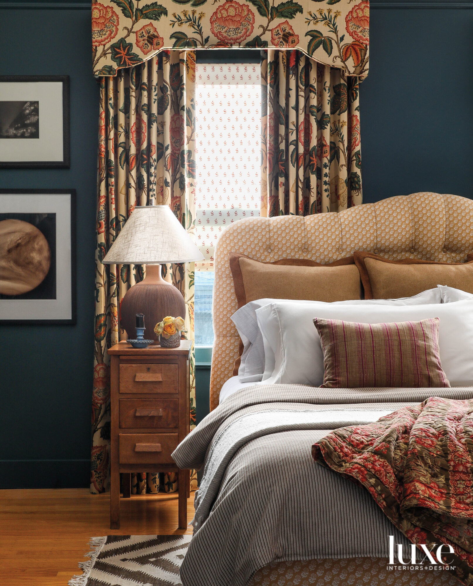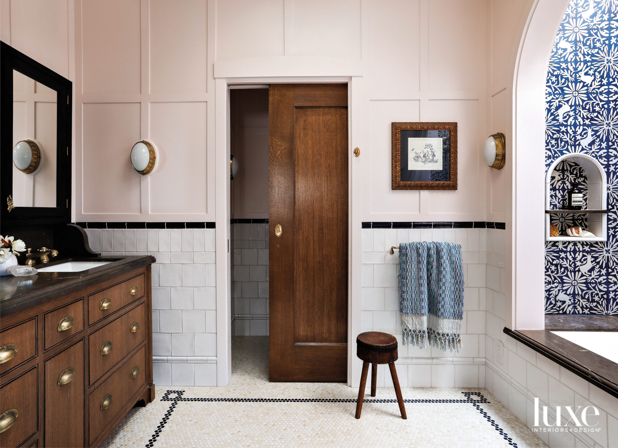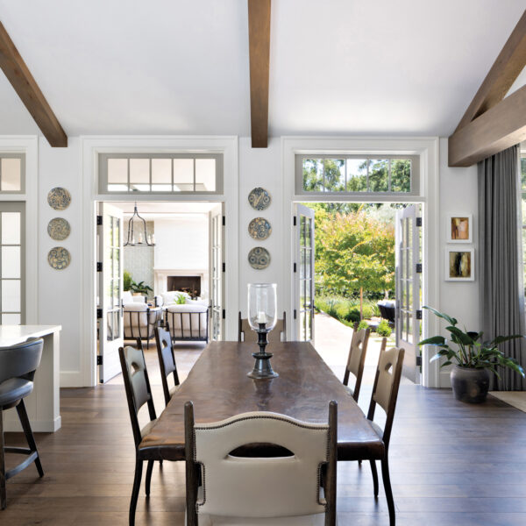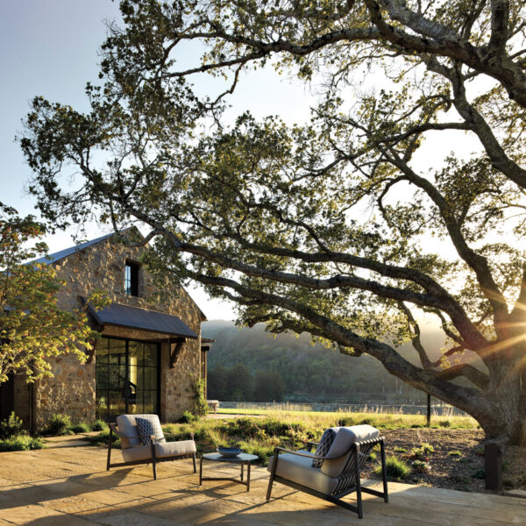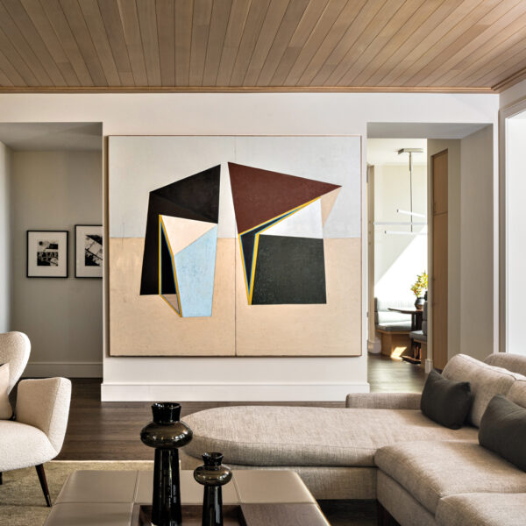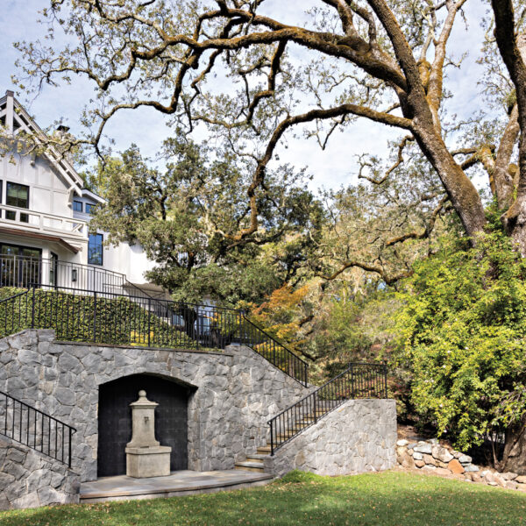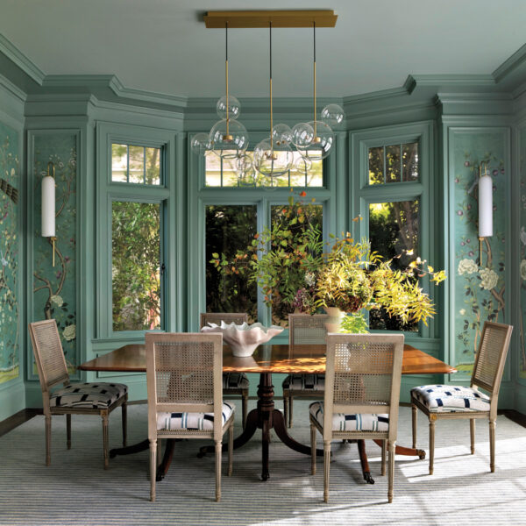When artist Michelle L. Morby moved into her 1914 Craftsman home in San Francisco several years ago, she started dreaming about what it could be. “I’ve always loved the lived-in, ramshackle feel of artist spaces and wanted this home to have an other-worldly, English feel that’s comfortable and historical,” she says. “I wanted to contrast that with my contemporary art collection, most of which comes from my friends.” It’s not a common design brief, but when Michelle spotted the work of Lynn Kloythanomsup, she knew she had found the right collaborator. “I didn’t want to have to convince someone of my aesthetic,” she says. “Lynn’s homes resonated with me because they had personality.”
“We understood each other’s references,” adds Kloythanomsup, saying she took inspiration from historic homes, countryside taverns and Merchant Ivory films, whose costumes and sets influenced Michelle. “I’ve got Helena Bonham Carter on speed dial for style,” the artist jokes, referencing the actress made famous by those films. But perhaps the greatest visual influence on the design was Charleston, the National Trust property in England that was home to artists Vanessa Bell and Duncan Grant and served as the nexus of the Bloomsbury Group, a circle of creatives, intellectuals and free spirits, during World War I. “Charleston was a huge inspiration for this home,” notes Michelle. “I love its soulful nature and how it embraces color and texture and wanted to recreate that here.”
As the visual narrative came together, Kloythanomsup also came to terms with the space itself. “Michelle cared about the integrity of the architecture; and our goal was to make it more cohesive,” the designer says. She began by taking the house back to its most original state, undoing a 1990s renovation and enhancing period features with fitting complements, like paneling, beams and late-19th century wallpaper designs by William Morris and Lindsay P. Butterfield. But the biggest change came in the kitchen, which was relocated from the middle of the house to the addition at the back, opening up a large hallway that now gives guests their first big splash of Michelle’s personality. “The walls are a very bold pink!” she says. “But everyone loves it because
it’s joyful and fun.” Since the adjacent upstairs library doubles as her studio, the color supports Michelle creatively. “Having color on the walls
is a constant inspiration,” she notes. “Pink is energizing, fresh and optimistic.” Another direct reflection of her personality is the main hallway’s secret powder room, hidden behind a bookcase. “It was on her fantasy list—and it’s super fun,” recalls Kloythanomsup. “I love the unexpected quirkiness,” adds Michelle. “It’s reminiscent of British murder mystery novels, but it’s also a little bit Scooby Doo!”
“Because Michelle loves to entertain, the entire first floor needed to be planned and furnished in a way to accommodate guests,” notes Kloythanomsup. In the living room, cloaked in a more subdued pink, there are a myriad of seating options, including Michelle’s antique camelback sofa, a window seat and an upholstered fender bench around the original fireplace. “It’s a place to perch,” says the designer, who also added
a corner banquette to the dining room. “Why does a dining room have to contain just a dining table?” she muses. “I wanted to make it more like a salon.” Turns out, it’s Michelle’s favorite spot for coffee, and a seat from which she can enjoy the forested frieze above the paneling. “It has an Emily Brontë feel that I love,” she says.
Upstairs, the main bedroom was another space “to envelop with pattern and vibrancy,” says the designer, who chose dark teal walls for depth, lifting it all with layers of pattern in neutrals and pinks. “I love the moodiness,” says Michelle. In the bathroom, painted a blush color, Kloythanomsup replicated the dining room floor’s knot pattern with old-fashioned penny tile and chose an encaustic cement shower tile with a Mexican Otomi animal motif she says, “feels like a reference to William Morris’ scenes of nature, but folksier.” Michelle adored the idea. “It’s different but it makes sense,” Michelle says. That’s Lynn’s sophisticated eye.” The designer also created pocket doors and a vanity that feel original to the house.
Likening the renovated home to an installation art piece, Michelle says it realizes her vision perfectly. “I wanted to live in a creative narrative, inspired by books like Wilkie Collins’ The Moonstone—a place with that trapped-in-amber feel,” she says. Kloythanomsup agrees, noting this was a rare project: “Michelle has exquisite taste and is fun and adventurous, and she was willing to go all out. Those clients don’t come around often.”

