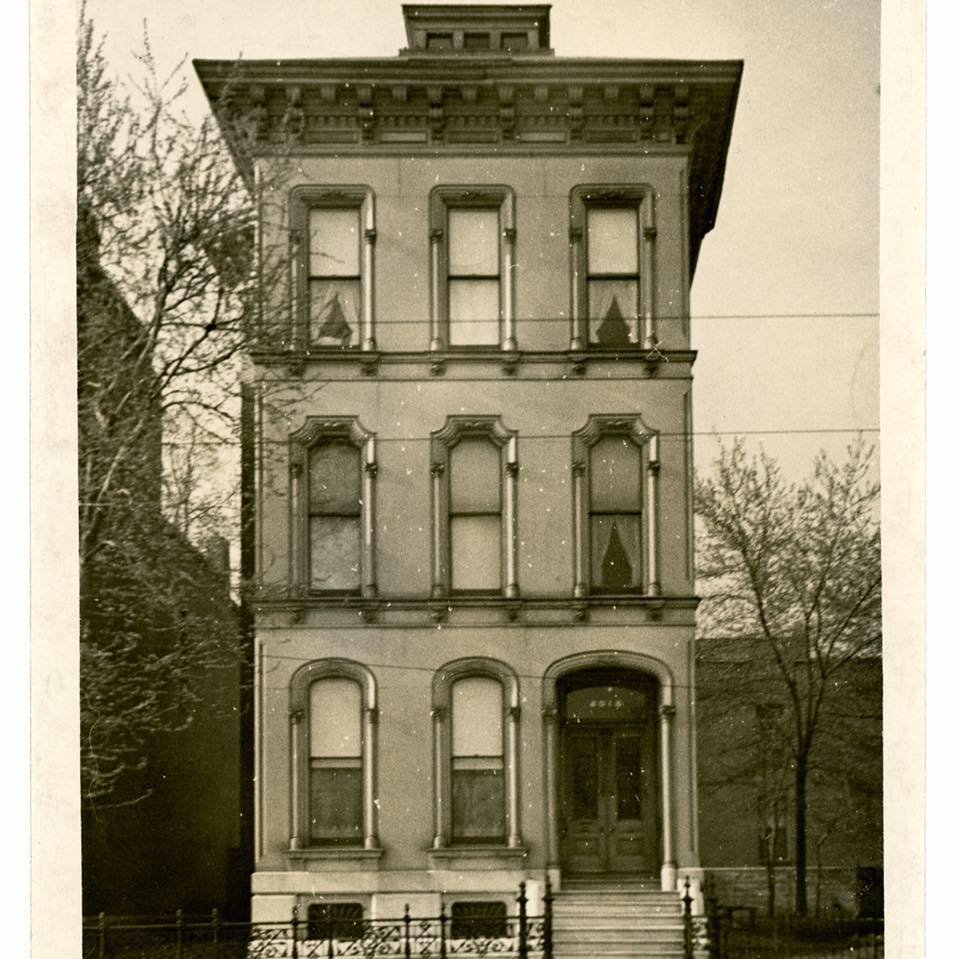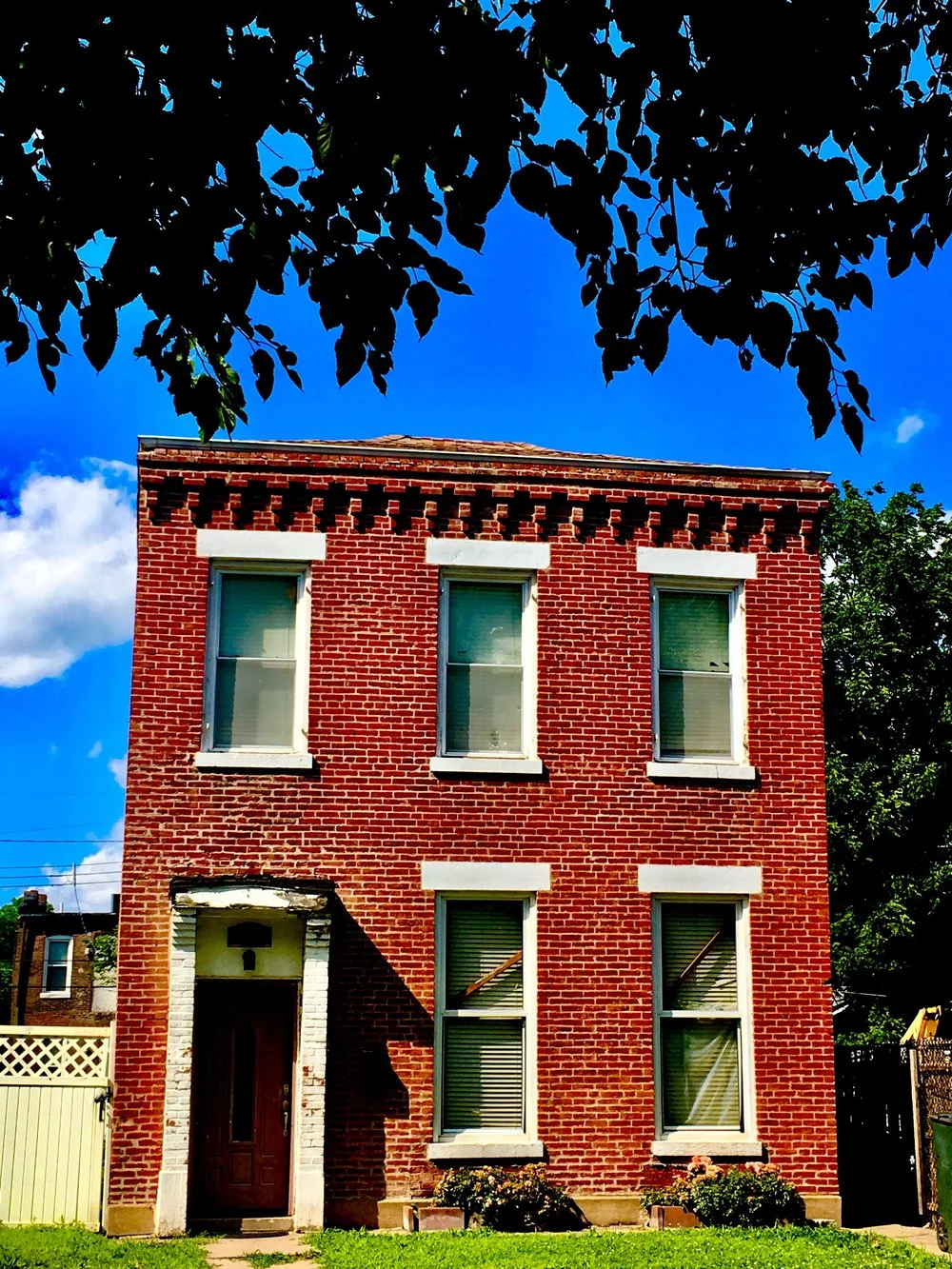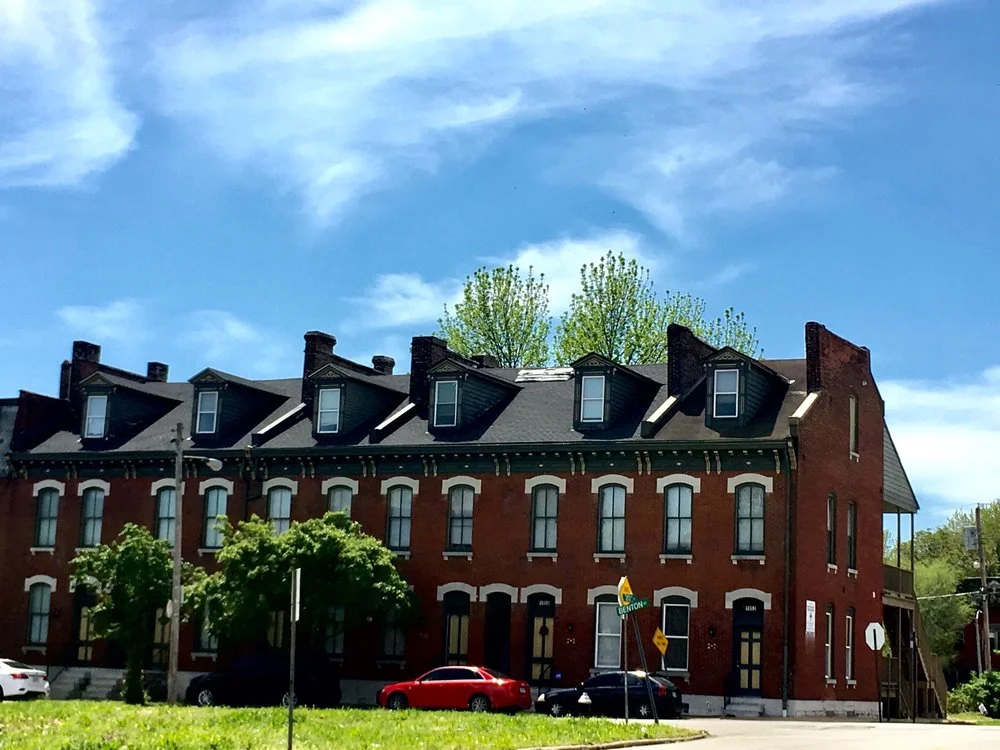Hipped Roof Federal Style Home
This townhouse in St. Louis Place is a particularly unique example of Federal style architecture in St. Louis. The house was built in about 1860, at a time when North St Louis was experiencing rapid urban expansion. As downtown St. Louis filled up with development by the 1840s and 1850s, urban expansion began to move to the north, making areas in Old North, Carr Square, and St. Louis Place into densely populated areas where Irish and German immigrants would settle when they got to St. Louis. While Federal style architecture began to lose popularity in other parts of St. Louis after 1860, the style remained popular in North St. Louis into the middle of the decade, possibly due to the numerous limestone quarries and availability of the material. The major difference between this building and most federal style houses is the hipped roof and the particular style of brick cornice, which was more common on Federal transitional style buildings in the 1860s, and not as common on older Federal style buildings. The neighborhood around the house was relatively stable through the early 20th century, but it began to face decline in the 1950s and 1960s, with white flight and the nearby construction of Pruitt–Igoe causing many to abandon the neighborhood. Despite the loss of many historic buildings during this period, this small Federal style structure survived, and is still occupied today.


