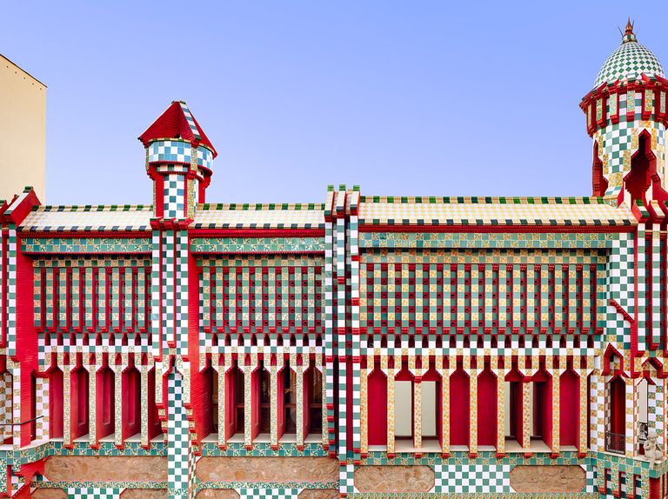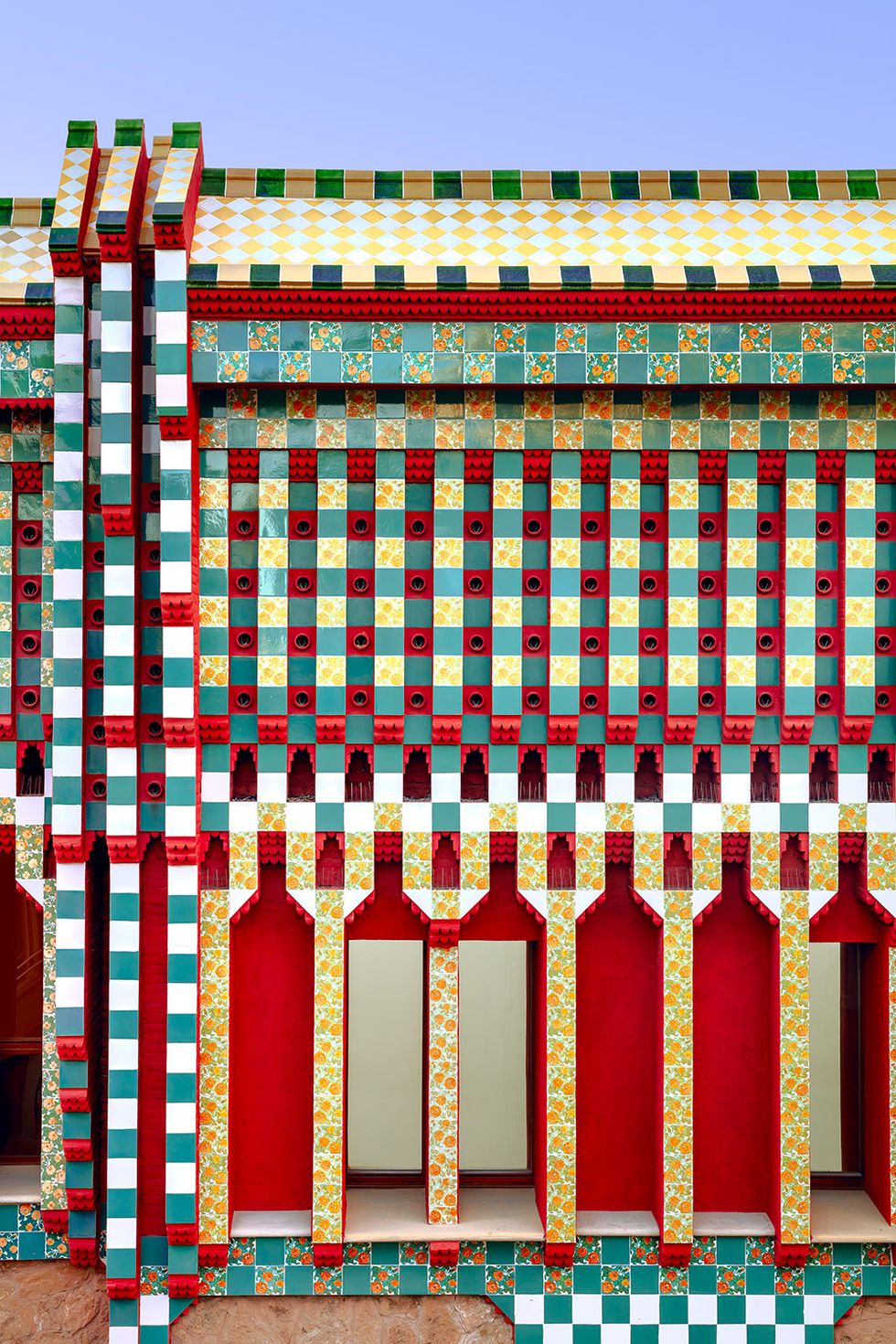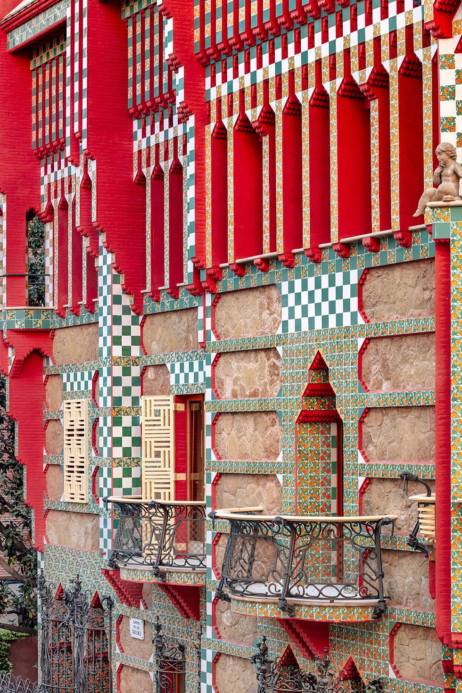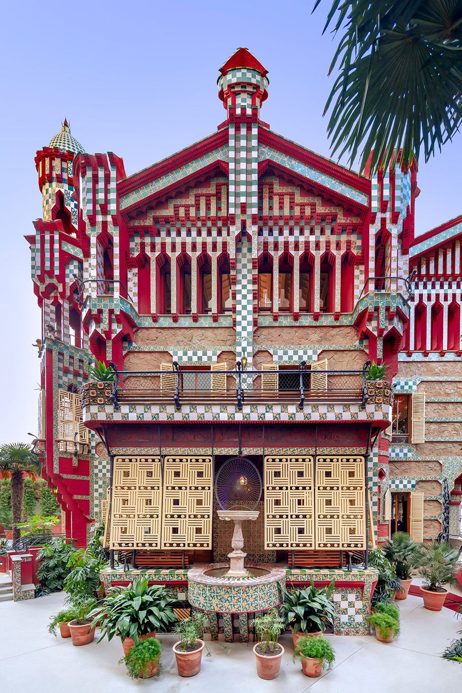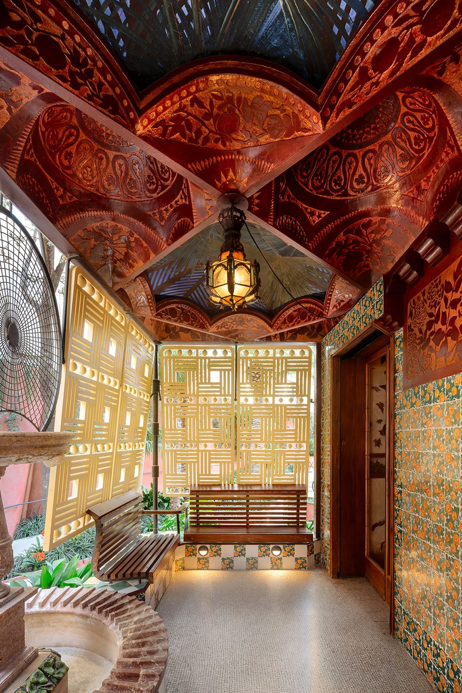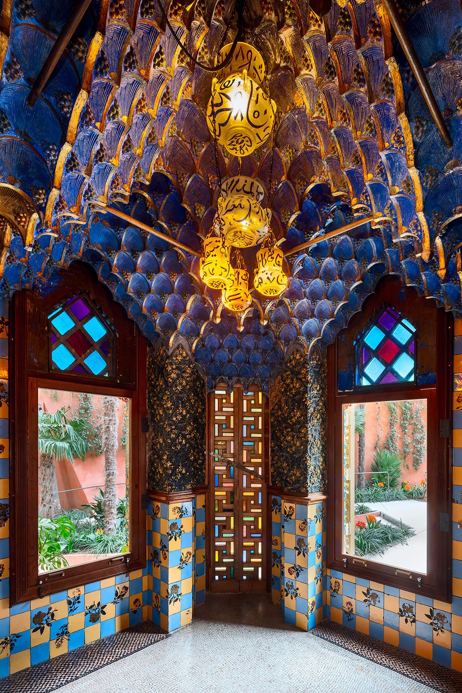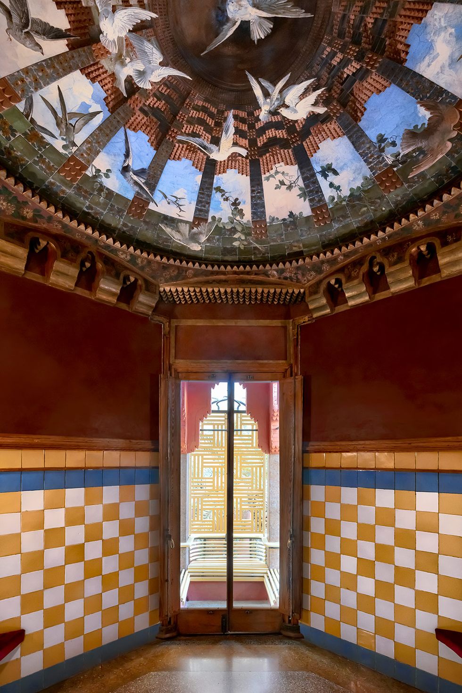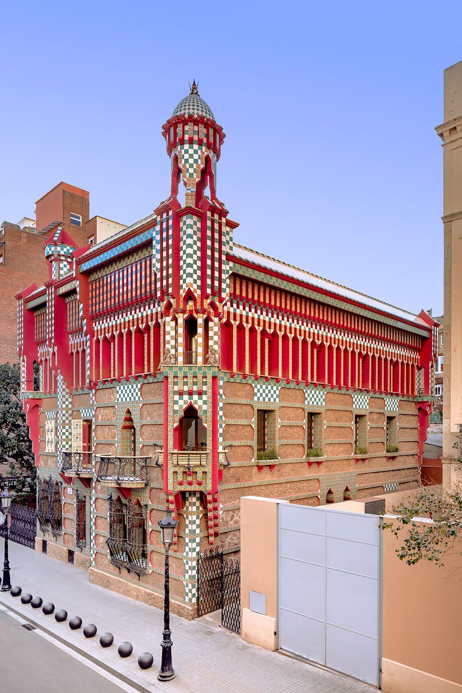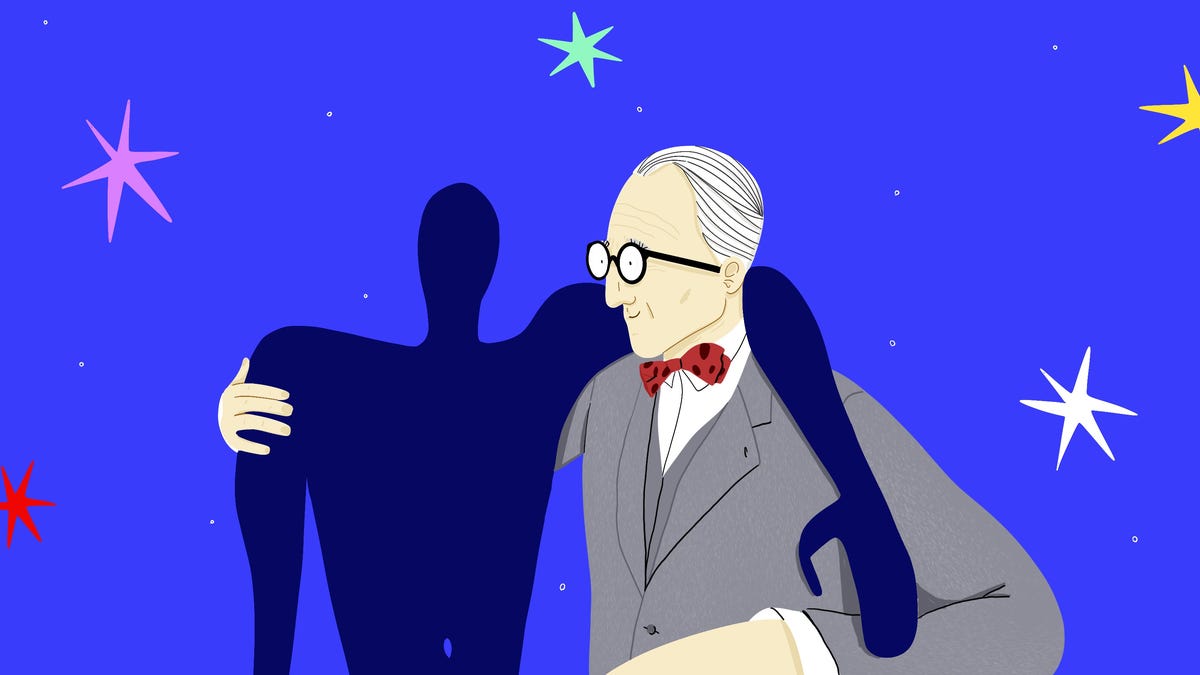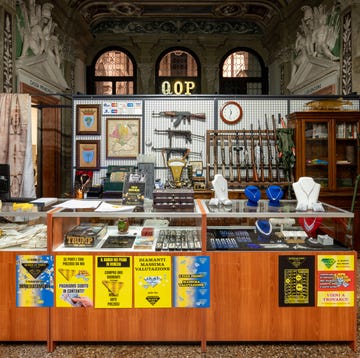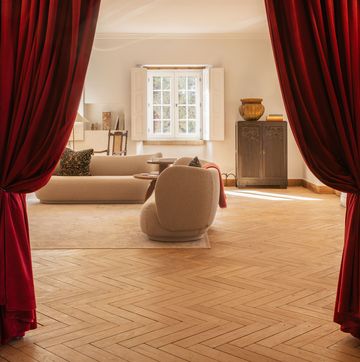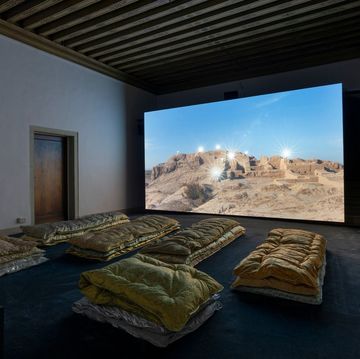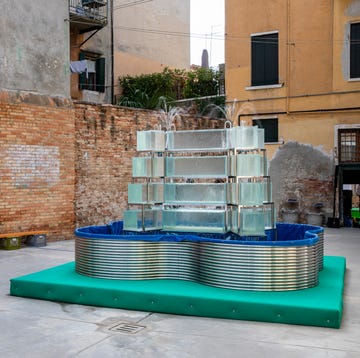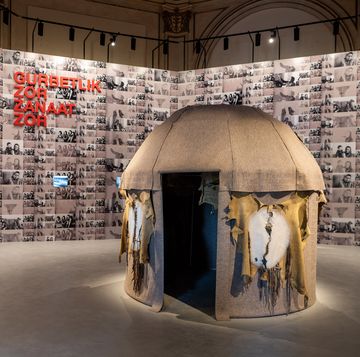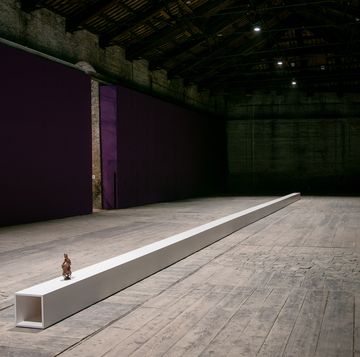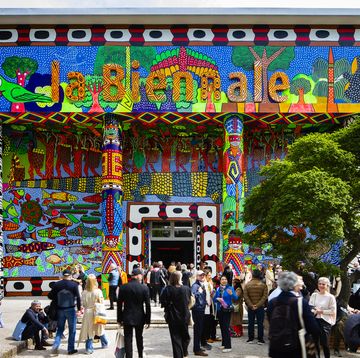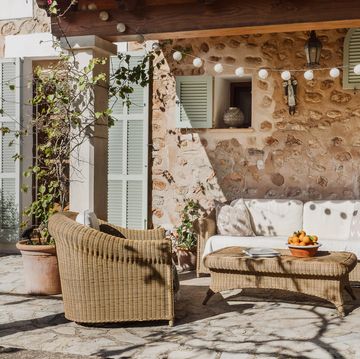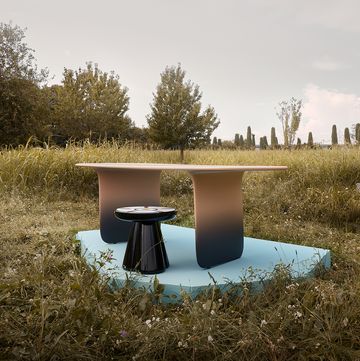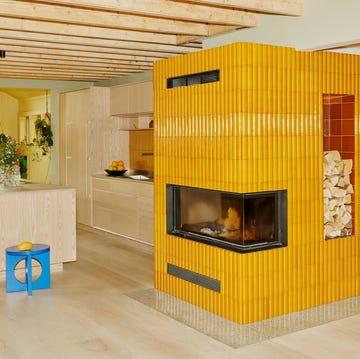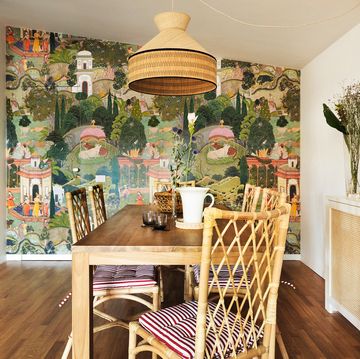When travelers touch down in Barcelona, Casa Battló and Casa Calvet are often the first stops included on a tour to explore the work and genius of Antoni Gaudí. But it’s over in the Gràcia neighborhood where you’ll find the Spanish architect’s first and perhaps most eccentric project: Casa Vicens. Built in 1883, stockbroker Manel Vicens i Montaner entrusted a 31 year old Gaudí with the creation of his summer home, giving free rein to the architect’s creative verve, beginning with its iconic exteriors that appear to be have been embroidered with a cross stitch.
Restored in 2017 and named a UNESCO World Heritage Site in 2005, Casa Vicens is also considered the first example of modernist architecture in Barcelona, and among the first in Europe.
The restoration work at Casa Vicens aims to highlight all the original elements found after the 1925 extension by architect Joan Baptista Serra de Martínez. To capture this extreme decorative and chromatic exuberance, architectural photographer David Cardelús was called in.
“That's why I always try to solve a matter like this by playing with the camera in the very same way: for me it's all about showing the viewer an elegant color attached to a clean shape framed as harmoniously as possible to just wink at him, as if I were greeting him. If just because of a pure simple enticing curiosity the viewer stops to look at the picture, then I know for sure that somehow we will start a conversation,” says Cardelús.
The garden presents a series of natural references which would later become the calling card of Gaudí’s iconic stylings, and has been recreated with the very same plants and flowers present at its inauguration, like magnolias, climbers, and palms. The only new addition comes in the form of a chapel dedicated to Saint Rita in 1927.
On the ground floor, common spaces include a large dining area, which moves into a covered porch and a marble fountain to keep cool. The furnishings — designed by Gaudí himself — were conceived in relation to the floral motifs on the wall, a tiled fireplace, and 32 works from Francesc Torrescassana.
But it’s the smoking room — a place to relax and chat — where eccentric elements exude charm with clear references to the Eastern world: the ceiling is formed by multicolored plaster muqarnas depicting palm trees with bunches of dates. On the walls, papier-mâché tiles feature their original polychrome finishes in green, blue, and gold.
On the second floor, Casa Vicens’ bedrooms and bathrooms are covered in sgraffito with plant motifs — another signature style to be found throughout Gaudí’s works. Reeds and rushes then emerge through stuccos based on those found around the nearby Cassoles torrent. Finally, a gold sitting room sits above the smoking room and is topped with a false dome, revealing a gorgeous trompe-l’oeil with flying doves.
Meanwhile, the third floor is stripped of its drop ceilings, floors, and inner walls to return the space holding up the roof to its original state. Here, Gaudí also built his first accessible rooftop, just like the one he would later craft at Casa Milà. Curved terracotta tiles collecting the rainwater line a walkway that moves around all four sides, where guests can escape to get away from it all above the city. Even here, a passion for symmetry shines through with four identical fireplaces, which is broken by a dome that recalls Islamic art alongside the columns and the geometric blinds found on the façade.
A trip to Casa Vicens is complete only after visiting the bookshop in the basement covered by Catalan vaults that was once a coal cellar.
